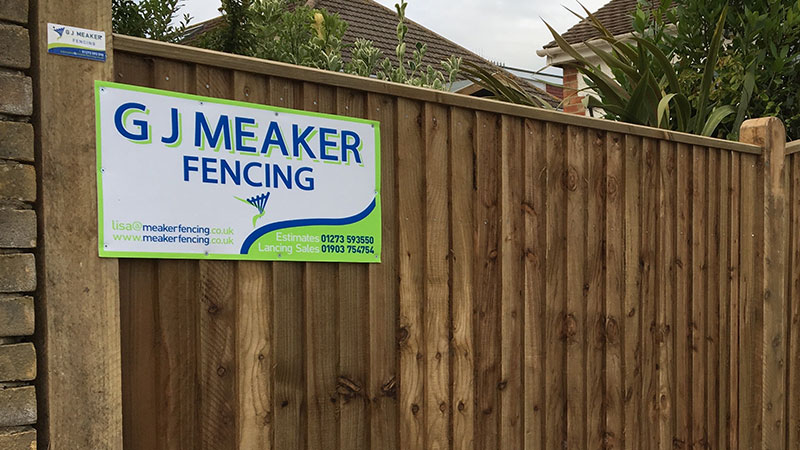"Our reputation means everything to us which is why we do our best to ensure that every customer is delighted with their purchase or installation."







PRICES INC VAT
We welcome the opportunity to match or beat any genuine comparable quote. Please see our terms. Trade customers please enquire direct for Trade prices where available.
1 Hillbarn Parade, Upper Brighton Road (A27), Sompting, Lancing BN15 0LH
Tel: 01903 754 754
In collaboration with:
A web project by Digital Media 68


