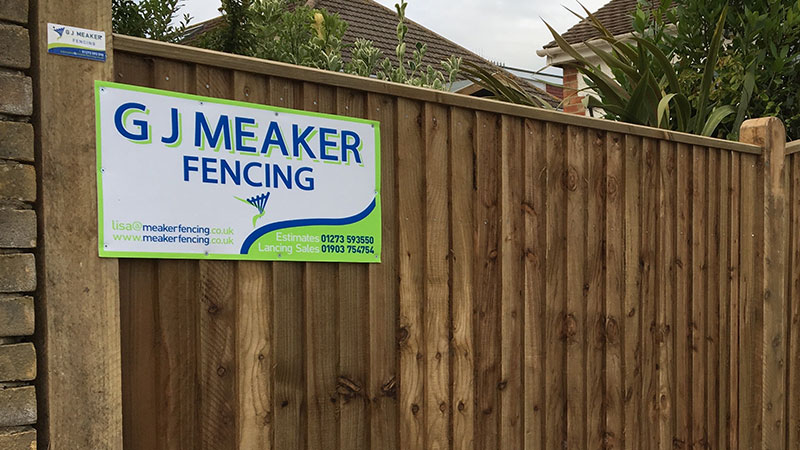The Windsor has been shaped to be perfectly suited to a corner but could be a feature in any area. With Georgian style double doors and opening windows the light and air floods in. The roof is flat and slopes away towards the rear providing a good internal height of no less than 6' in the eaves and 7' at the ridge. Available in three sizes, 7' x 7', 8' x 8' and 10' x 10'. Walls are constructed using 35 x 35mm spaced at no more than 800mm intervals. The opening windows are mortice and tenoned, profiled and weather resistant with a profiled lip, the pre-fitted casement stays have 2- levels of opening. Pre mitred and profiled beading is supplied to fix the 3mm horticultural glass. Un- profiled fascia is supplied as standard, shaped fascia is an additional cost along with optional windows boxes. The doors are approx. 1732mm ( 5’ 81/4”) high x with a total width of 1350mm (4’ 5 1/4”).
Click here to see size options
Windsor Prices
PRICES INC VAT
We welcome the opportunity to match or beat any genuine comparable quote. Please see our terms.
Trade customers please enquire direct for Trade prices where available.








